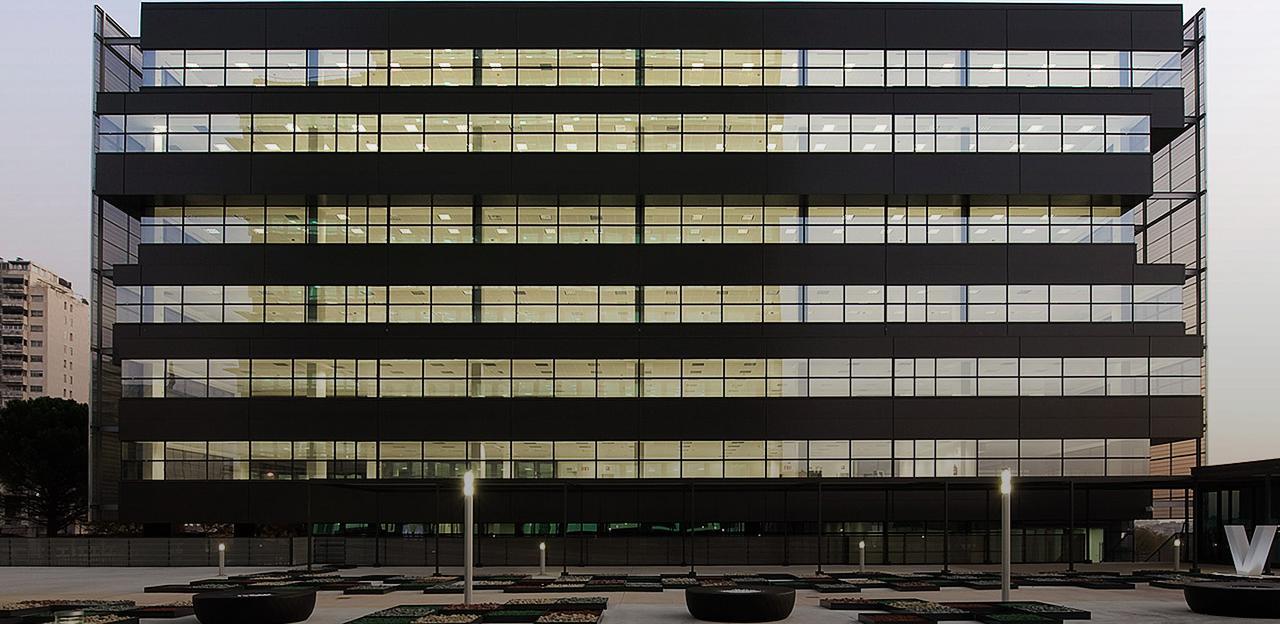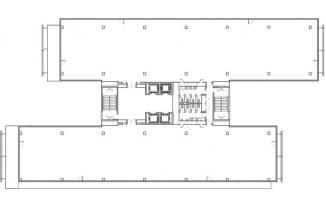Description
At calle Martínez Villergas, 49, next to the junction of the M-30 with Avenida América, stands this property complex comprising two independent buildings, M and V, separated by an open air square.
The breathtaking façades of this Business Park, exposed to the four winds, exalt the privileged position of this office complex in Ciudad Lineal. With gardens, world class sports facilities, its own parking spaces and a strategic location a few minutes from the airport. Furthermore, the offices to let at the Business Park at calle Martínez Villergas 49 have been constructed using material compliant with current regulations, with first class functionalities and open plan spaces that stand out from other architectural groups in the zone.
As a result of the complete retrofit of building M and the construction of building V, a complex equipped with finishes and technical characteristics of the highest quality has been achieved.
General characteristics
Total surface above grade
24.135 m²
Above-ground area
1.300 m²
Floors above ground level
13
Parking spaces
Parking in the same building
Additional services
Closed TV connected to the monitoring center and a central computer that performs all maintenance efforts circuit common areas, 24 hours
Sustainability
The offices to let at Martínez Villergas 49 have a facilities management system controlled by the Building Management System to reduce energy costs. The offices to let at Martínez Villergas 49 have excellent functionalities that guarantee energy savings and are friendly towards the environment and the well-being of the users.
– Latest generation lifts and goods lifts with a management system for savings when not in use and for consumption.
– Highly energy-efficient VRV air-conditioning inverter, humidification and filtration control.
– Adjustable control of consumption of the air conditioning, electricity, ventilation, plumbing and lighting systems.
– Use of renewable energies: solar and photovoltaic.
Certification
Breeam Parte I : Excellent
Certification
Breeam Parte II : Outstanding
CO2 emissions
-59
Energy consumption
-58
Location
Close to the MV49 Business Park there are large multinationals, green areas and car parks. The zone is fully established, equipped with important services such as hospitals, hotels, schools and restaurants.
Direct connections with the Madrid-Barajas airport only 10 minutes away, the Atocha railway station 13 minutes away and the central business district only 8 minutes away. Furthermore, there are several bus lines and one metro line that provide access to any part of the city.
Bus
11-21-53-70-89-114-115
Metro
Barrio de la Concepción (L7)
Type plant
| Building M (m²) | Mod. A | Mod. B | Total |
|---|---|---|---|
| Total Building M | 15.935 | ||
| Floors 1 to 13 | 585 | 575 | 1.160 |
| Ground Floor | 355 | 355 | 855 |
| Building V (m²) | Mod. A | Mod. B | Total |
|---|---|---|---|
| Total Building V | 8.200 | ||
| Floor 6 | 580 | 650 | 1.230 |
| Floor 5 | 670 | 600 | 1.270 |
| Floor 4 | 555 | 620 | 1.175 |
| Floor 3 | 630 | 630 | 1.260 |
| Floor 2 | 650 | 650 | 1.300 |
| Floor 1 | 540 | 585 | 1.125 |
| Ground Floor | 285 | 555 | 840 |
| Total Buildings M + V | 24.135 m² |





