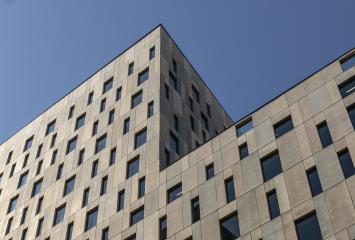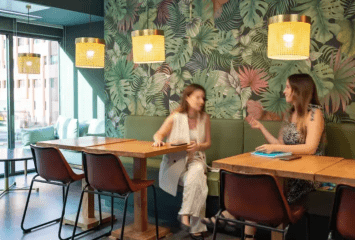The Window Building: much more than an office builfing
The Window Building is undoubtedly one of the flagship properties in Colonial and Utopicus' portfolio in Madrid. Its privileged location on Avenida de América, unique architecture, and commitment to the environment and the well-being of those who work within it, place it in Colonial's Prime Factory category.
Conceived by the Colonial team alongside Ortiz and León Arquitectos, the aim was to create a professional space deeply connected with nature. An oasis in the city center where people can connect, find inspiration, and add real value.
Completing the property is Utopicus, with a workspace designed by MIL Studios, which embodies the concept of the home office and offers various formats of flexible offices while also providing services to all building clients in its meeting rooms and event spaces. Its recent refurbishment has allowed for the adaptation of the original layout to enhance all the building's benefits: larger and brighter spaces facing the façade, independent accesses, and a new model of Office Suites, among others.
In essence, spanning 11,300 square meters across 8 floors, The Window Building meets all current workspace needs and creates an environment that connects the daily aspects of business with nature.
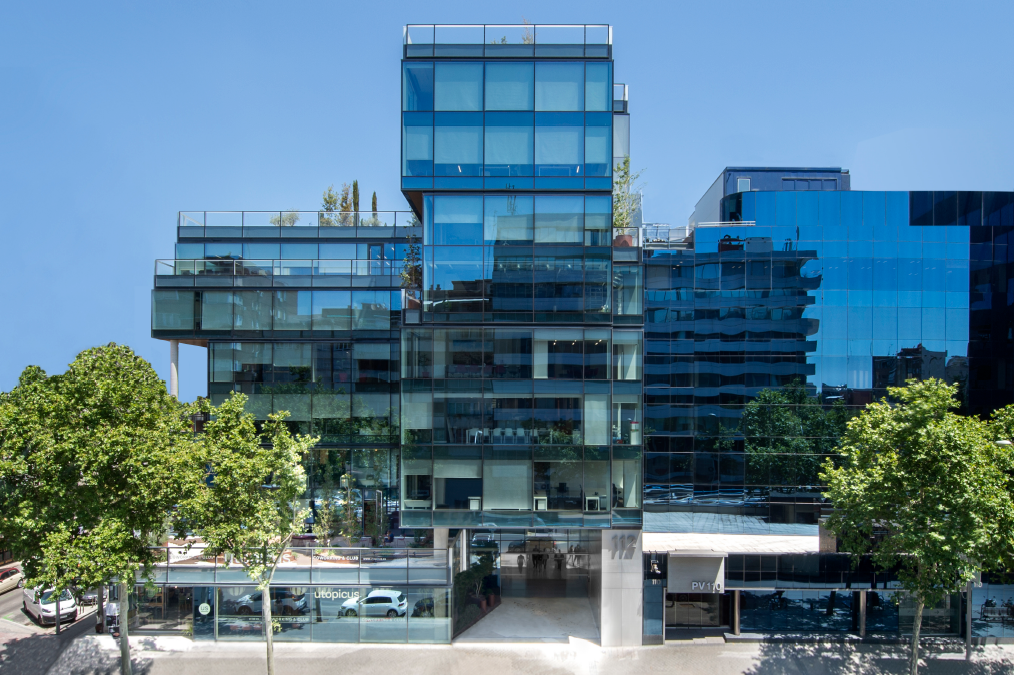
Sostenibilidad Prime Factory
The Prime Factory model by Colonial is synonymous with excellence. These are newly constructed buildings, designed by top architecture firms and located in the best areas of the city, where the client is the protagonist.
Thus, not only is the quality of design and materials taken care of, but also their impact on user well-being and the environment is carefully considered. The Window Building has been designed to achieve LEED Gold NC and Breeam Part II: Outstanding certifications.
In this regard:
- Biophilic design, with over 600 square meters of low-water-demand gardens and walkable roofs, along with its curtain wall facade featuring extra-clear and low-emissivity glass, enhance the connection with nature.
- Bike racks and electric vehicle charging points promote sustainable mobility.
- The intelligent lighting and facility control system (BMS) and efficient and flexible HVAC system (VRV) allow for up to 25% reduction in consumption compared to a conventional building.
Additionally, the layout of its floors, completely open-plan with a single line of central pillars, offers the possibility to create different spaces tailored to each client's needs, always ensuring ample natural light.
A welcoming and healthy environment, awarded in 2020 by the Spanish Office Association (AEO) for its sustainable and innovative design.
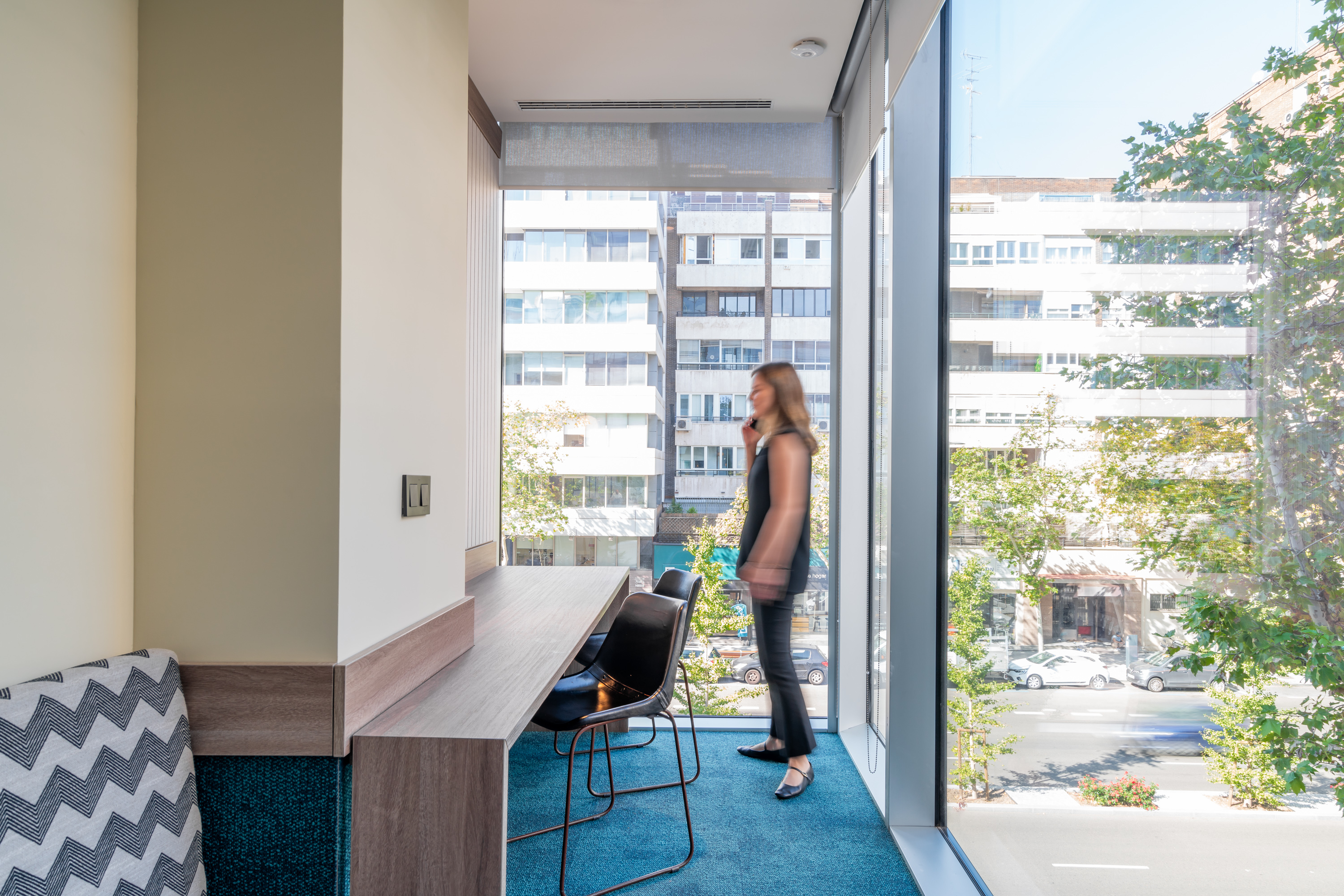
*Extra-clear low-emissivity glass facade
Colonial & Utopicus
Utopicus occupies 4 floors of the building, offering various formats of flexible workspaces, ranging from hot-desk stations (Working Pass) to fully implanted floors (HQ Flex), including an independent events area with an auditorium and several multipurpose rooms. All of these come in an all-inclusive service model.
This allows users of The Window Building to choose the formula that best suits their needs: companies with headquarters in the building that decentralize teams to Utopicus, organizations that choose Utopicus' event spaces for their professional meetings, or companies that complement their office with a layer of services, among many other options.
A comprehensive joint offering that enables clients to enjoy different professional environments without having to travel or undergo extensive procedures.
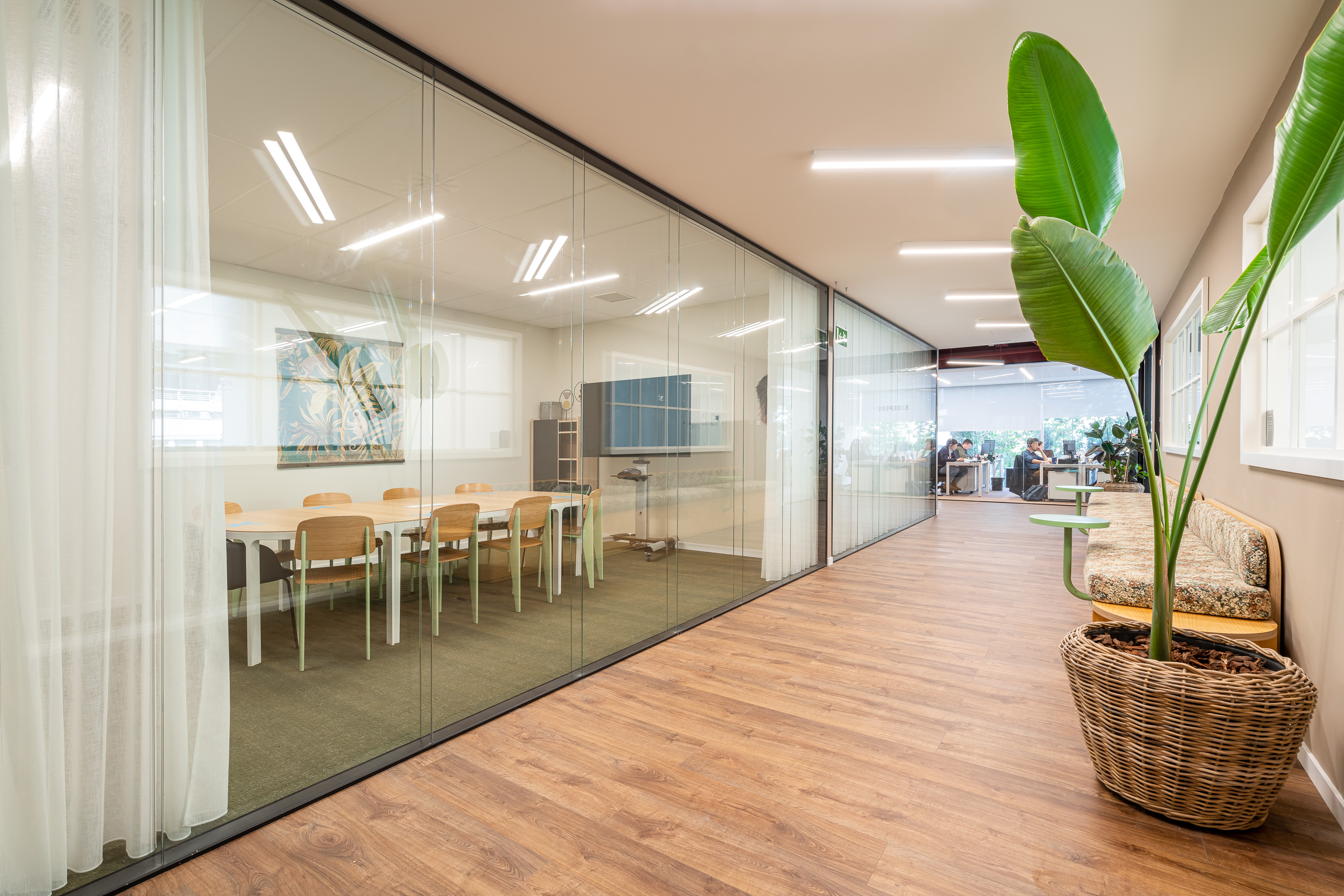
A pioneering building that combines all formats of workspaces from the joint offering of Colonial & Utopicus, breaking away from the notion that the business world must be cold and gray.
