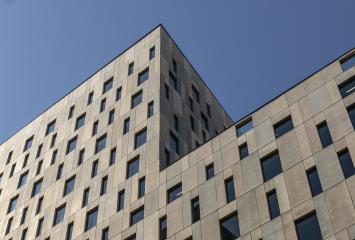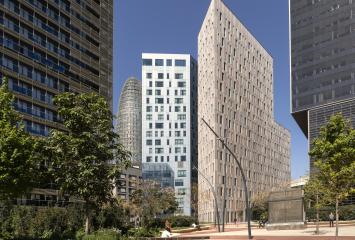How do you distribute office space?
![<p>[[{"fid":"3566","view_mode":"default","type":"media","attributes":{"title":"Cómo distribuir el espacio de una oficina","height":"1078","width":"1615","class":"media-element file-default"}}]]Los meses de verano e incluso septiembre y octubre son meses de movimiento en las oficinas, pues muchas empresas aprovechan para hacer traslados o reformas. En Colonial nos queremos adelantar y daros algunos consejos para cuando llegue el momento de distribuir los equipamientos en la oficina.</p> <p> </p> <p><s](/sites/default/files/images/2021-10/como_distribuir_el_espacio_de_una_oficina_0.png)
The summer months, and even September and October are months of movement in offices, as many companies take advantage to move location or renovate. From us at Colonial, we would like to give you some advice for when the time comes to distributing office equipment.
Acknowledge the space
Firstly, it is very important to acknowledge the general space on offer. In doing so, we can determine the best location for each space and, therefore, achieve a pleasant environment for those working in the office and future visitors.
The importance of a pleasant and relaxed environment is already known to increase productivity, encourage inspiration and reduce stress. Ultimately, good distribution of the office will increase the quality of work.
Company image
You must also think about the image that you want the office to portray of your company. Depending on the type of company and business activity, certain terms of use of the space will be necessary.
For example, a company in which the hierarchical order is important will need to have very pronounced partitions installed. However if you are wanting to facilitate the flow and communication between employees, we advise a more open and dynamic environment.
Basic spaces
There are certain points and basic spaces in the distribution of an office, such as the entrance and reception, workstations, meeting rooms and rest and recreation spaces.
The entrance and/or reception are a company’s most important place as it is where visitors and clients will have first contact with the company. It must be a warm, welcoming, clean and tidy space with functional and comfortable furniture.
As noted above, the workstations are vital for increasing efficiency and effectiveness in day to day activities. They must be situated in a large space, and if possible, with natural light. If the distribution of the floor does not permit this, you should buy light bulbs in white or blue tones (with white being useful for areas with little light and blue being useful for concentrating). Also, the use of LED light bulbs provides us with more precise lighting.
The workstations must also have storage areas, such as drawers for a maximum of two people and shelves for books, invoices and other documents.
The meeting room should be in a strategic position –easily accessible for all employees- and with all the elements necessary to present and exhibit projects. It is recommended that the meeting room table is located close to the window as this offers clients a sense of warmth.
Rest spaces
Lastly, we cannot ignore the importance of allocating some office space for the employees to rest and take a break from the laborious work and change body position. Puffs and bar furniture could be a good alternative.
At Colonial we have a wealth of versatile offices for rent to adapt them to the present and future needs of the modern company. We offer our clients work spaces that live up to their expectations.

