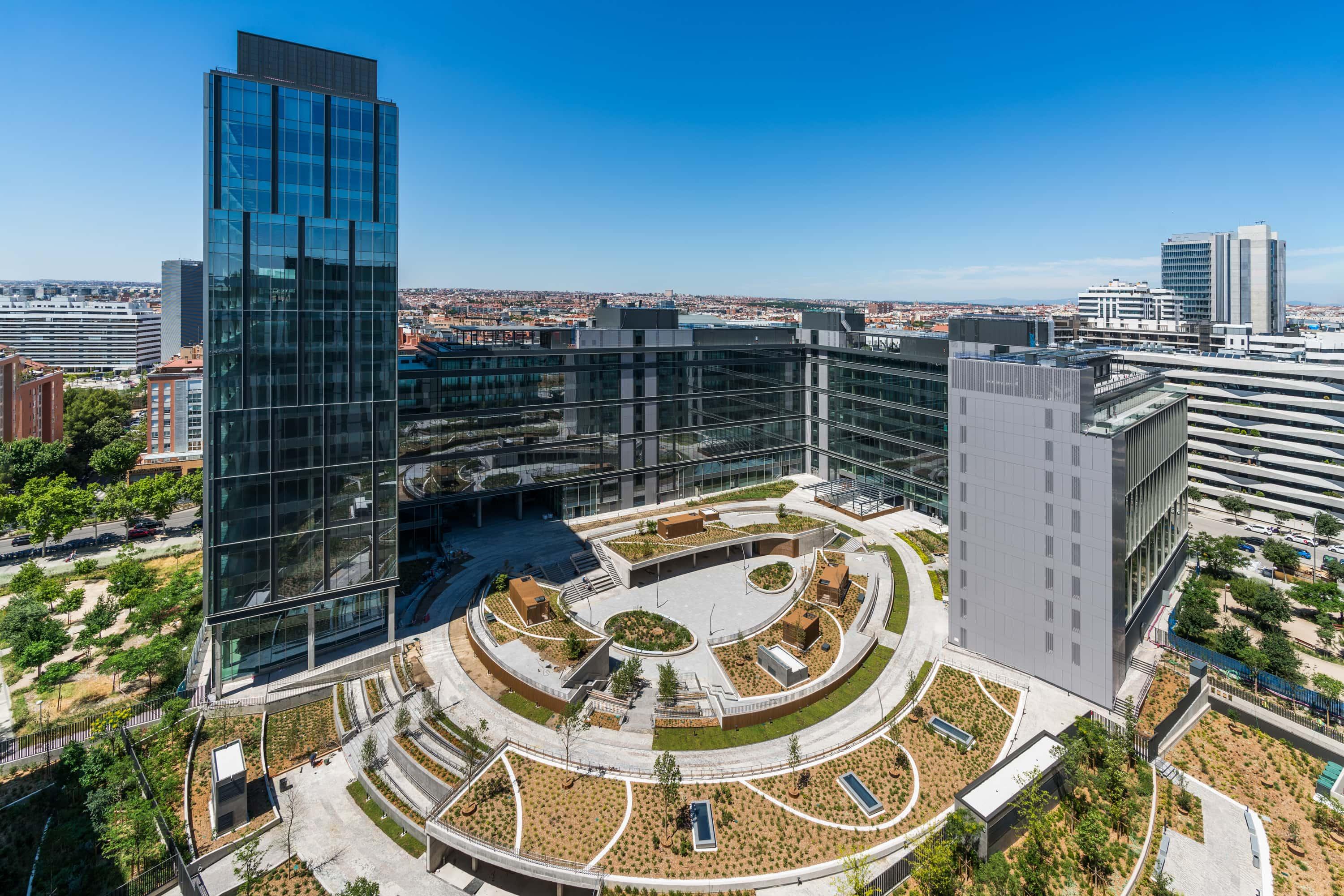Description
Madnum is the first Campus in Spain to unite offices, housing, retail and green areas in the same space. This new complex anticipates the latest work and living trends, prioritizing energy efficiency measures, space distribution and the combination of uses and Proptech initiatives. Located in the southern part of Madrid's CBD and very close to Atocha station, it has an above-ground area of 90,000 m². Of this, a total of 56,000 sqm is for office space, including corporate and flexible office space.
Designed by the architectural firm Estudio Lamela, the new complex puts sustainability aspects first, incorporating innovations in construction.
It is a zero-emission building, with almost zero energy consumption (NZEB), using renewable energies, and air quality measurement facilities. It includes a plan of measures for the enhancement of urban biodiversity, and has been designed to obtain the highest levels of BREEAM and LEED certification.
Visit the Madnum website.
General characteristics
Total surface above grade
90.000 m²
Smart lockers
Terrace
Parking spaces
Parking in the same building
Electric car charging
Bicycle parking
Bicycle parking
Men's Locker Room
Women's Locker Room
Additional services
Concierge, 270 px auditorium, flexible spaces, multi-purpose rooms, catering, gymnasium
Location
Bus
8-102-152-N11-N13
Metro
(L6) Méndez Álvaro
Renfe
C1-C5-C10












