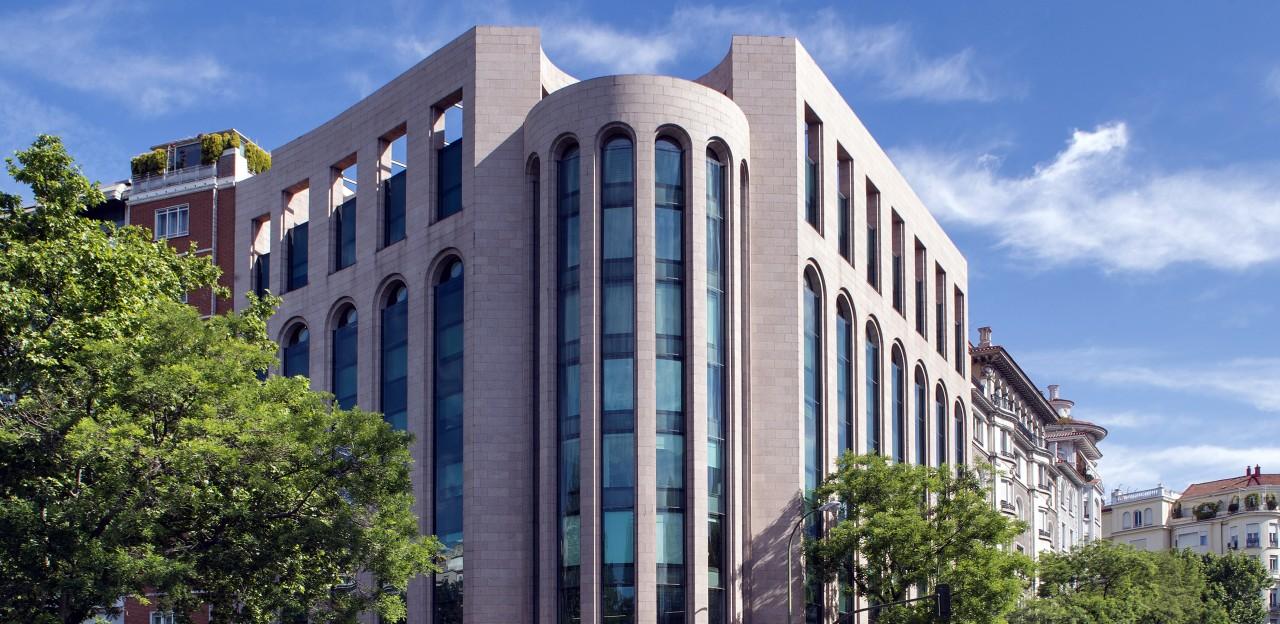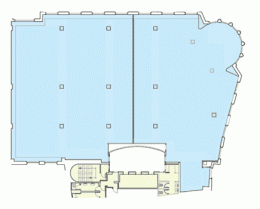Description
Unique building at Paseo de la Castellana 52, one of Madrid's main financial and commercial thoroughfares. Its corner façade stands out for is large vertical windows, crowned by semi-circular arches, and are suggestive of an architectural line inspired by a combination of art deco and futurism.
The spaces, wide, open and bright, can be divided into modules to adapt to the needs of each customer, with spaces to let ranging from 407 to 928 m².
General characteristics
Total surface above grade
7.523 m²
Above-ground area
928 m²
Floors above ground level
7
Parking spaces
Parking in the same building
Additional services
CCTV surveillance system, concierge service
Sustainability
The offices to let at Castellana 52 let has a facilities management system controlled by the Building Management System to reduce energy costs.
In this building, an Integrated Management System has been implemented. This system integrates the Energy Management System according to ISO 50001 and the Environmental Management System according to ISO 14001
Certification
Breeam Parte I : Very Good
Certification
Breeam Parte II : Excellent
Location
Paseo de la Castellana forms one of the most important financial hubs of Madrid. Number 52, located on the Glorieta de Emilio Castelar, is in a zone with a wide range of commercial and leisure offerings. The offices are a few minutes from calle Serrano and are connected to almost every point of the city by public transport. The Madrid Barajas Airport can be quickly reached (15 minutes) and so too the Atocha railway station (8 minutes).
Bus
5-7-14-16-27-40-45-61-147-150
Metro
Gregorio Marañón (L7, L10) – Rubén Dario (L5)
Type plant
| (m²) | Mod. A | Mod. B | Total |
|---|---|---|---|
| Total Building | 7.523 | ||
| Floors 1 to 7 | 503 | 425 | 928 |
| Ground Floor | - | - | 1.027 |








