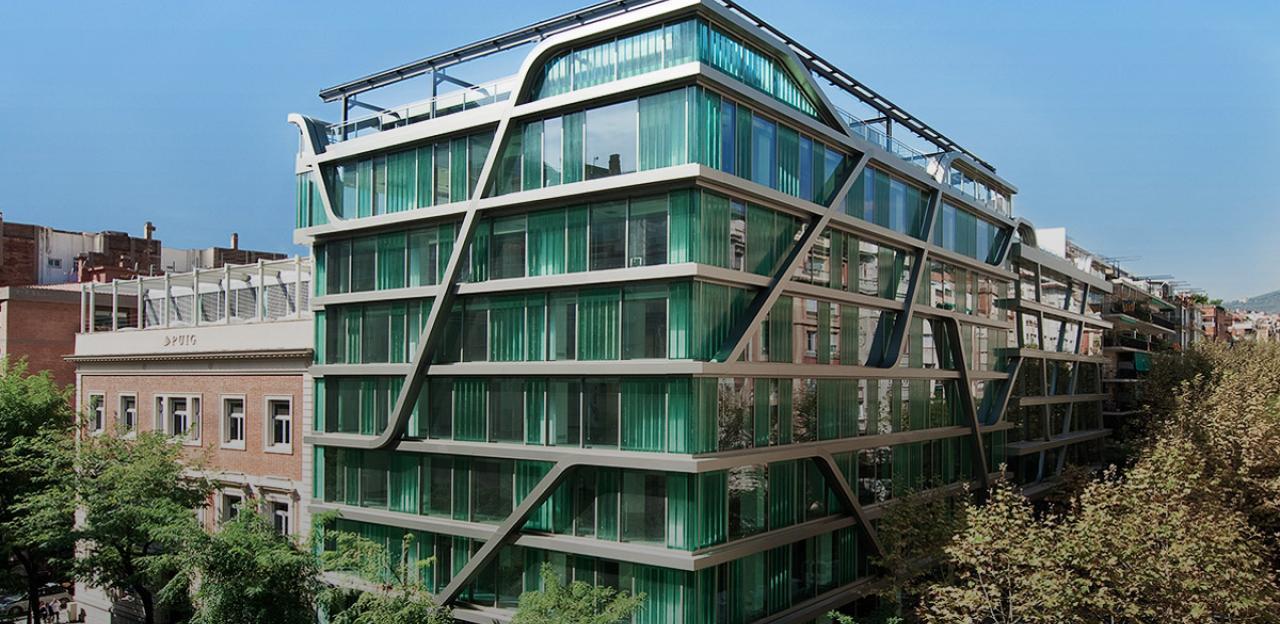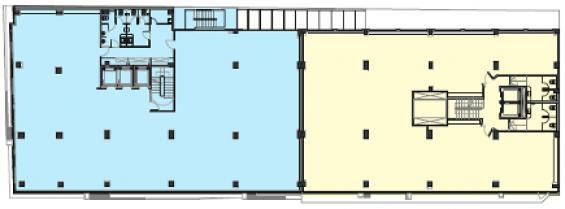Description
Located at the intersection of Travessera de Gràcia and Amigó, this building is in a busy commercial area, with excellent transport connections, being just a few meters away from Av. Diagonal and Plaza Francesc Macià. It holds a LEED GOLD environmental certification and consists of 2 buildings accessible from Travesera de Gràcia and Amigó. The two buildings share four underground floors of parking. The building's facade stands out for the special Geoda glass which changes color tone depending on the exterior light.
The interior is characterized by spacious areas with steel-encased raised floors, metallic false ceilings and quality curtains installed in the facade. State-of-the-art elevators are in operation, which aim to reduce waiting time. The building is lit by LED lighting adjustable in relation to the amount of external light.
General characteristics
Total surface above grade
8.095 m²
Above-ground area
From 355 to 560 m²
Floors above ground level
8
Parking spaces
In the same building: Car 86, motorcycle 40 and bike 24
Electric car charging
YES
Women's Locker Room
YES
Men's Locker Room
YES
Bicycle parking
YES
Bicycle parking
YES
Folding box lockers
YES
Parcel service
YES
Sustainability
Smart lighting, adjustable in relation to the amount of natural light and the use of the Building Management System to reduce energy costs. Sustainable infrastructure that achieves savings using measures such as the Daikin VRV climate-control system which collects and purifies water, that is subsequently reused in bathrooms and for watering the gardens.
The TGA building has received LEED GOLD certification.
Certification
Breeam Parte I : Very Good
Certification
Breeam Parte II : Outstanding
Certification
Leed Gold
Water consumption
-40%
CO2 emissions
-40%
Energy consumption
-35%
Location
The building is parallel to Avenida Diagonal, one of the city's main streets which has a great deal of commercial activity and where major stores and companies can be found. The area has excellent public transport connections, with the TRAM terminus at Francesc Macià and bus, subway and rail links.
Bus
7, 6, 14, 27, 32, 33, 63, 68, 67, H8
Metro
Hospital Clínic (L5)
Tram
Francesc Macià (T1, T2 y T3)
FGC
Muntaner (L6, ES, S1, S55, S5, S2)
Type plant
| Floors | Trav. de Gràcia | Amigó |
|---|---|---|
| Total Project | 8.095 m² | |
| Floor 8 | 365m² | - |
| Floor 7 | 560 m² | 355 m² |
| Floors 2 to 6 | 540 m² | 430 m² |
| Floor 1 | 480 m² | 455 m² |
| Ground Floor | 410 m² | 620 m² |
| Totals | 4.515 m² | 3.580 m² |
| Parking -1, -2, -3, -4 | |
|---|---|
| Bicycle | 24 |
| Motorcycle | 40 |
| Car | 86 |







