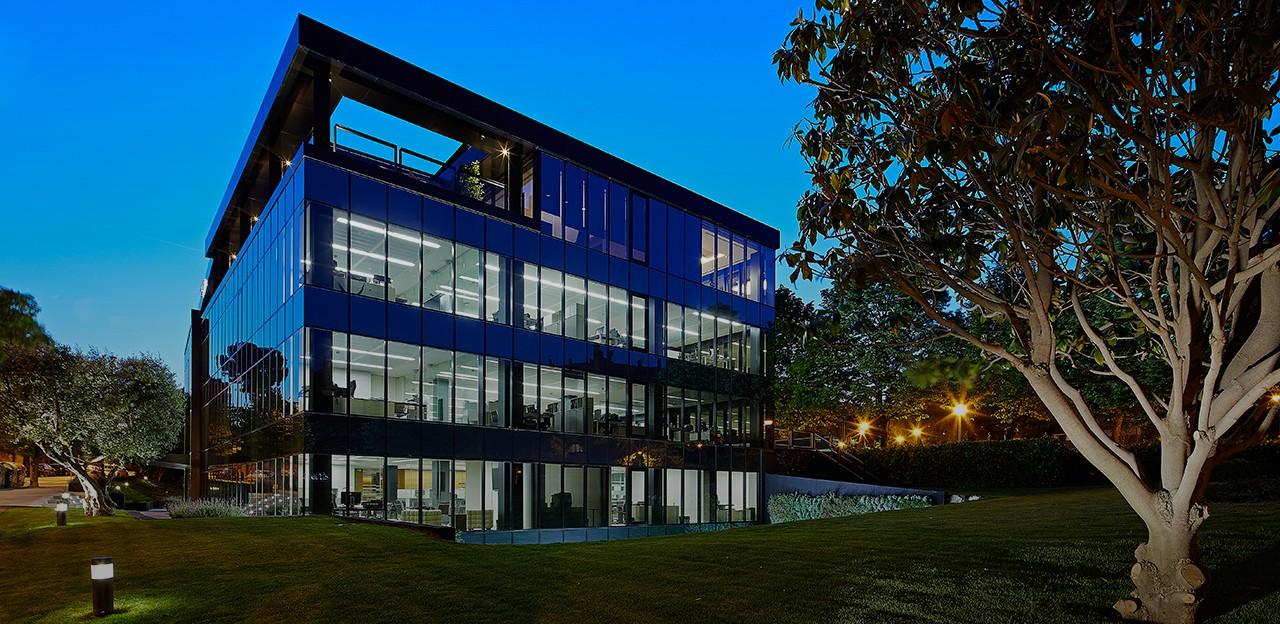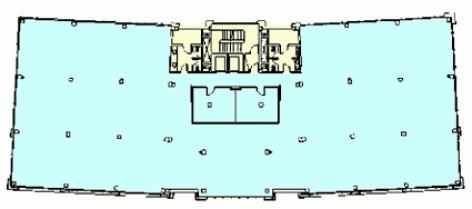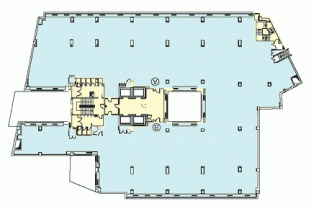Description
A fully refurbished office building located in one of Barcelona's most exclusive residential neighborhoods. Due to its proximity and easy access to the Ronda de Dalt and the Diagonal business district it is has excellent transport links, it is close to Av. Diagonal and just 20 minutes from the airport. The building has five open-plan floors and a total leasable area of 5,143 m², in addition to two underground floors with its own parking garage. Floors with high-quality interiors and finishes, offering an average per-floor area above 1,000 m².
General characteristics
Total surface above grade
5.143 m²
Above-ground area
1.028 m²
Floors above ground level
4
Parking spaces
Parking in the same building
Sustainability
Lighting system: The consumption of energy for lighting is optimized at theoretical levels of below 6 W/m² through an automatic lighting control system that allows the most efficient method of adapting lighting needs to the daylight hours available and thereby maximizes the use of the natural light available.
Greywater recovery: The building has a greywater recovery and recycling system, which cuts its water consumption by 30%. Once recycled and treated the water is reused for sanitary purposes. Climate control takes place through the VRV system, which uses heat recovery to ensure a high-level of energy saving in a fully detached, four-sided building with a completely glass curtain wall. Energy cost savings achieved through the use of the Building Management System.
Certification
Breeam Parte I : Very Good
Certification
Leed Gold
Location
A unique office building located in one of Barcelona's most exclusive residential neighborhoods. Good public transport connections due to its proximity to the Av. Diagonal.
Bus
33-63-78
Metro
(L3) Reina Maria Cristina






