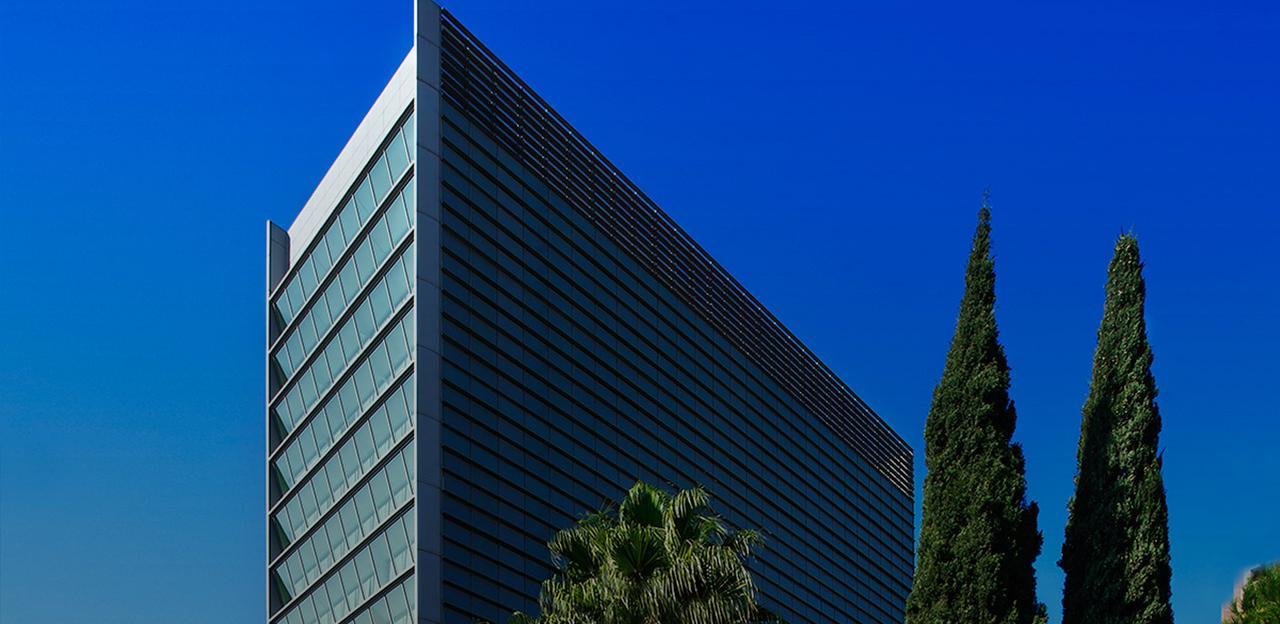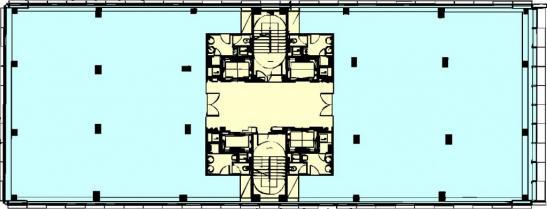Description
Diagonal 682 is a fully refurbished building which offers a modern and functional work environment. It has an open structure, completely street-facing and with well-lit areas and spectacular views of Barcelona. The building is located in one of the city’s major business districts, making it an ideal base for company offices. The standard layout offers a leasable area of 644 m², divisible into two independent modules of 322 m² each.
The building has its own parking area and two commercial premises on the ground floor with direct street access.
General characteristics
Total surface above grade
8.622 m²
Above-ground area
644 m²
Floors above ground level
13
Parking spaces
Parking in the same building
Additional services
Concierge, 24 hour security, CCTV
Sustainability
It has a highly-efficient, centralized climate control system. Energy cost savings achieved through the use of the Building Management System.
Certification
Breeam Parte I : Very Good
Certification
Breeam Parte II : Outstanding
Location
These offices have excellent transport links with the city center (14 minutes), Sants station with its high-speed AVE and other train services (10 minutes) and El Prat airport (18 minutes). This part of Diagonal has many nearby hotels, shopping malls, sports facilities and green spaces.
Bus
7-33-63-67-75-78-113-H6-L12-L14-L79-L97
Metro
Maria Cristina (L3) – Palau Reial (L3)
Type plant
| Floors | Module A | Module B |
|---|---|---|
| Total Building | 8.622 m² | |
| Floors 1-13 | 322 m² | 322 m² |
| Ground Floor | 145 m² | 105 m² |









