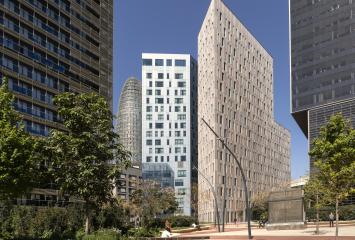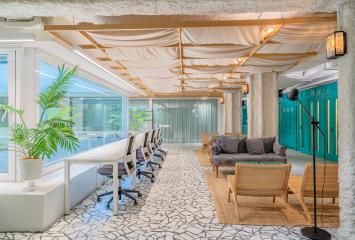What is the thermal enclosure of a building
Among the parameters that are taken into account when calculating the energy rating of buildings and the measures that can be adopted to improve their energy efficiency is the thermal enclosure of the building, which is the separation between the interior and the external environment of a building.
According to the Technical Building Code, the thermal enclosure of the building consists of all the enclosures that separate living spaces from the outside environment and the interior partitions that separate living spaces (those required for maintaining comfort) and non-habitable spaces (those that are not needed to maintain comfort, for example, garages and storerooms) that also limit with the exterior. In short, it involves every wall, window, ceiling and flooring that separates the interior space of the building from the space and exterior terrain.
The enclosure fulfills the functions of protecting the building as well as facilitating its climate control. In this way, it serves as thermal insulation and shields against weathering to improve the well-being of its occupants and in turn reduces the property’s energy consumption.
A building with inadequate enclosures and glazing, insufficient insulation and poor quality heating, hot water and cooling installations, besides not being comfortable, can lead to us receiving very expensive utility bills for many years, due to its high-energy consumption.
How to improve the thermal insulation of an office
The energy consumption needed to maintain the comfort temperature in an office, for example, depends largely on its level of thermal insulation. A poorly insulated office will require a higher energy expenditure because in the winter it will cool quickly and in the summer it will heat up faster. Small improvements in the insulation of a building can lead to energy and economic savings of up to 30% in the office’s climate control.
The main areas where heat escapes are:
- Windows and glazing
- Frames and mouldings for doors and windows
- Rolling shutter boxes without insulation
- Pipes and ducts
- Fireplaces
Achieving a greater degree of comfort and reducing energy demand is also the equity objective for Colonial’s office buildings. All the buildings have been designed according to sustainability and energy efficiency criteria and have an optimum insulation system for more efficient energy consumption.

