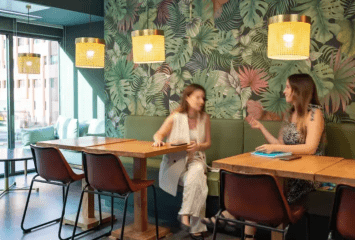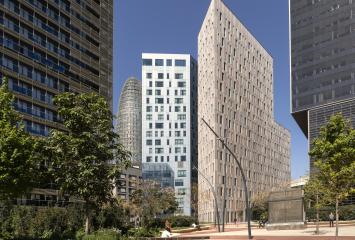Integration Between Indoor and Outdoor Spaces
The human-centric approach that is beginning to dominate office building architecture—seen in many examples within Colonial's asset portfolio—aims to enhance people’s well-being through strategic choices, often including the incorporation of greenery, water elements like fountains, efforts to improve air quality, and attention to noise reduction. But there’s one key aspect that doesn’t get enough attention: the integration of indoor and outdoor spaces. The benefits of this are numerous and diverse.
The Advantages of Blurring the Lines Between Indoor and Outdoor Spaces
Indoor spaces should be welcoming and, in the case of offices, also stimulating, ensuring that occupants feel comfortable in every sense and don’t feel the urge to leave. However, all indoor spaces, no matter how well-designed, can evoke a sense of claustrophobia, especially when views of the outdoors are limited. In this respect, integrating indoor and outdoor spaces through design and architectural elements is a fantastic way to make interior spaces much more inviting. It’s a breath of fresh air.
Among other benefits, this integration positively impacts the happiness of employees and executives, leading to greater job satisfaction, higher motivation, and often better results. Plus, working daily in an office where you never feel trapped—because you can see the sky and the surrounding city—also encourages people to stay. In other words, a well-integrated office is an asset for talent retention, unlike an office that feels opaque, confined, and disconnected from the outside world. But how can we achieve this?
Key Elements for Space Integration
To successfully integrate indoor and outdoor environments in an office, quality architectural and design solutions are needed, such as large glass facades. These not only allow employees to view the outside world and feel connected to it while working, but they also significantly enhance the beauty of the interior by adding lovely views. Sliding doors, for instance, are another integrative solution that allows boundaries to intentionally disappear when needed. Here, the benefit is not only visual and psychological but also physical and functional.
A less common but highly effective measure for achieving this desired integration is the inclusion of inner courtyards. These allow people to enjoy the benefits of the outdoors—natural light, fresh air, ambient sounds—through an accessible space within the building itself. Ideal for designing break areas where people can recharge. Terraces, balconies, porches, pergolas, and winter gardens—enclosed glass spaces that allow for an outdoor feel even in colder months—also provide a similar effect. These gardens additionally satisfy employees' biophilic instincts.
Other elements capable of bridging the indoor-outdoor gap, offering a greater sense of openness, and enhancing natural light in the office include folding windows, pivoting glass doors, retractable roofs, glass curtains, panoramic windows, and movable walls. The latter, in particular, are a rising trend, as companies increasingly value the spatial and functional flexibility in the offices they rent. Finally, continuous flooring—where the same material is used indoors and outdoors—creates a pleasant sense of continuity.

