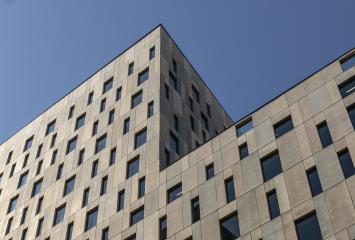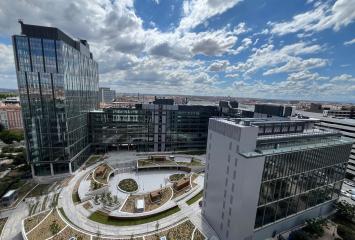Berlín-Numancia, optimisation of brightness
In the Les Corts neighbourhood, close to Avenida Diagonal, stands the Berlín- Numancia building, a modern building with a bright atrium on which seven floors are built.
With the aim of improving brightness and accessibility, a total refurbishment of the two lobbies (the Berlin entrance and the Numancia entrance) has been designed, which includes redecoration of these lobbies as well as the toilets and the communal areas.
A modern reception desk stands out in the lobby area, with incorporated lighting and an atmosphere where much more light enters thanks to a change in paint colour and new sliding glass doors that stretch from the floor to the ceiling.
In this recent modernisation, the walls and flooring have been given a face lift using a new combination of porcelain and wood, and also new LED elements have been installed in the lighting.
Additionally, accessibility to this building has been improved thanks to a replacement of the access doors which help to break down any architectural access barriers in the Berlín entrance, as well as the installation of disabled toilets and a ramp to facilitate access.
[[{"fid":"3482","view_mode":"default","type":"media","attributes":{"alt":"berlin-numancia_la_optimizacion_de_la_luminosidad.jpg","title":"berlin-numancia_la_optimizacion_de_la_luminosidad.jpg","height":"880","width":"1320","class":"media-element file-default"}}]]

