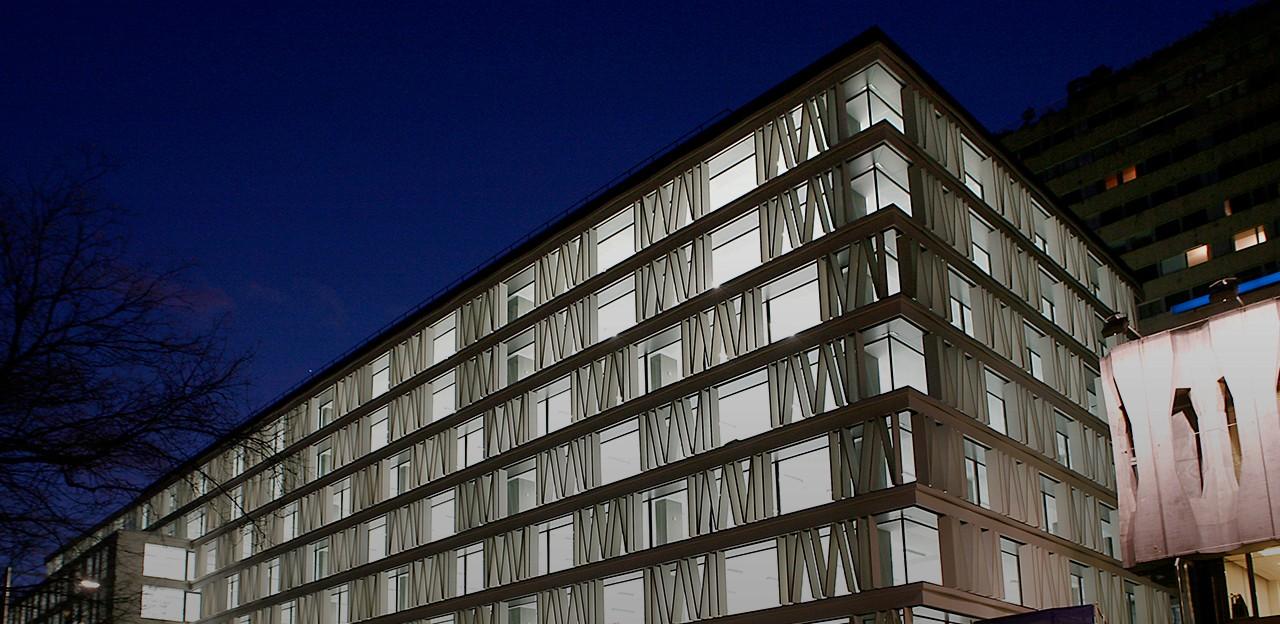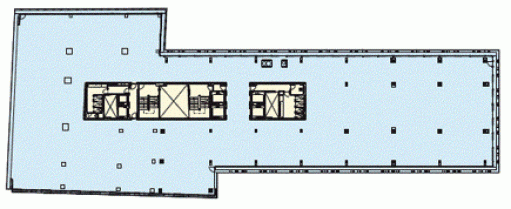Description
This office building with more than 17,000 m² distributed among the floors with spaces of up to 1,910 m², is located in one of the central points of Madrid. A unique setting characterised by its thriving economic activity and for the abundance of unique office buildings representing multinational companies, four and five star hotels and luxury residential buildings.
La exquisita rehabilitación integral efectuada en este edificio lo convierte en un referente arquitectónico dentro del eje Recoletos-Prado así como en un lugar privilegiado para albergar oficinas de la más alta calidad.
General characteristics
Total surface above grade
17.202 m²
Above-ground area
1.910 m²
Floors above ground level
10
Parking spaces
175 in the same building
Sustainability
Has a facilities management system controlled by the Building Management System to reduce energy costs.
Certification
Breeam Parte I : Very Good
Certification
Breeam Parte II : Outstanding
Location
Excellent links at a superb location with several public transport lines on Paseo de la Castellana and access to the Atocha railway station scarcely 10 minutes away.
Bus
14, 150, 27, 45, 53, 5, N1, N23, N,24, NC2.
Metro
Colón, Serrano (L4)
Type plant
| Offices (m2) | |
|---|---|
| Total | 13.642 |
| Attic | 628 |
| Floor 7 | 1.732 |
| Floor 6 | 1.732 |
| Floors 1 to 5 | 1.910 |
| Comercial Properties (m2) | A | B | C |
|---|---|---|---|
| Total | 823 | 2.169 | 568 |
| Mezzanine | 301 | 411 | - |
| Ground Floor | 522 | 897 | 291 |
| Basement | - | 861 | 277 |
| Parking | 17 |
|---|






