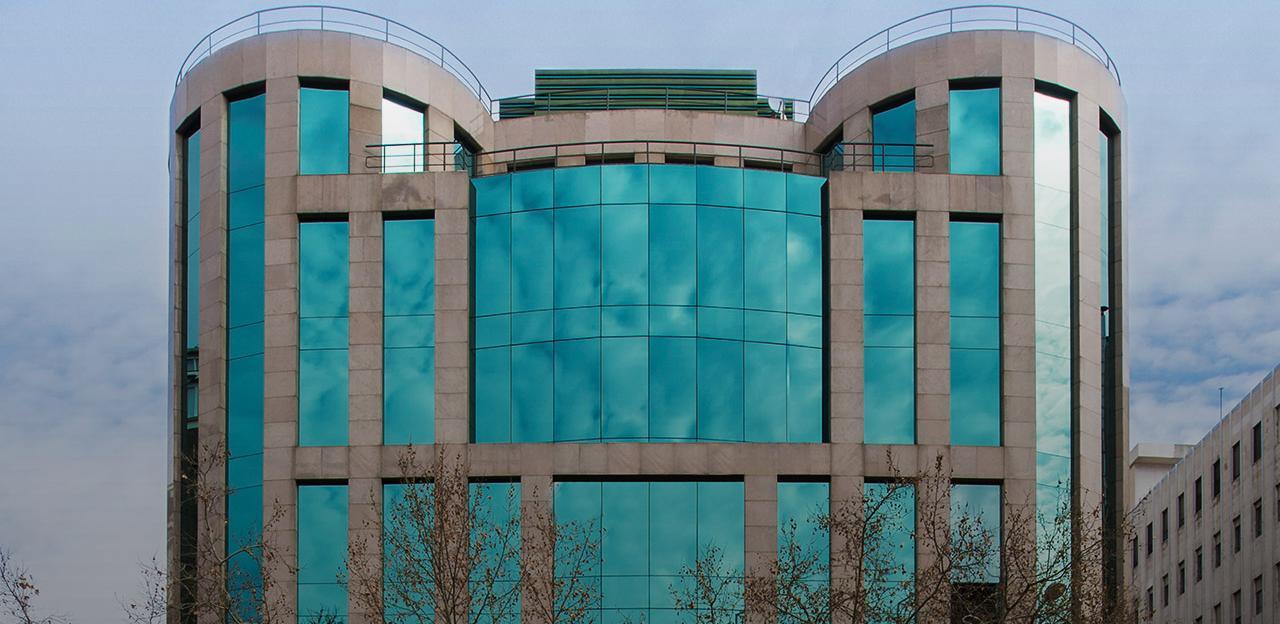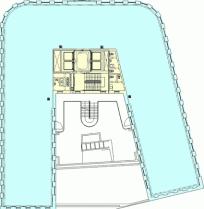Description
Office building that stands out for its impressive glass curtain walling. The seven floors at Francisco Silvela, 42 have up to 981 m² of floor space to let, distributed in open plan format with top of the range installations and finishes. Its façade on three streets results in an extraordinarily bright interior.
The building also has its own parking lot and an innovative Utopicus coworking center, measuring more than 3,000 m², with private offices, meeting and training rooms, and all the services for the development of organizations of all sizes, in an inspiring environment with its own personality.
General characteristics
Total surface above grade
5.725 m²
Above-ground area
981 m²
Floors above ground level
7
Parking spaces
Parking in the same building
Sustainability
This building of offices to let has a facilities management system controlled by the Building Management System to reduce energy costs.
Certification
Breeam Parte I : Very Good
Certification
Breeam Parte II : Outstanding
Location
The Francisco Silvela, 42 office building is located in a zone of intense activity and particularly well linked by both public and private transport. The Madrid Barajas airport is only 10 minutes away, and the Atocha railway station a short 12 minute walk.
Several bus and metro lines (right in front of the building) facilitate its accessibility from any point in the city.
Bus
12-26-43-48-56-72-73-C1-C2
Metro
Diego de León (L4, L5, L6)
Type plant
| Floors | Surface |
|---|---|
| Total Building | 5.725 m² |
| Floor 6 | 408 m² |
| Floor 5 | 444 m² |
| Floor 4 | 912 m² |
| Floors 1 to 3 | 981 m² |
| Ground Floor | 1.018 m² |








