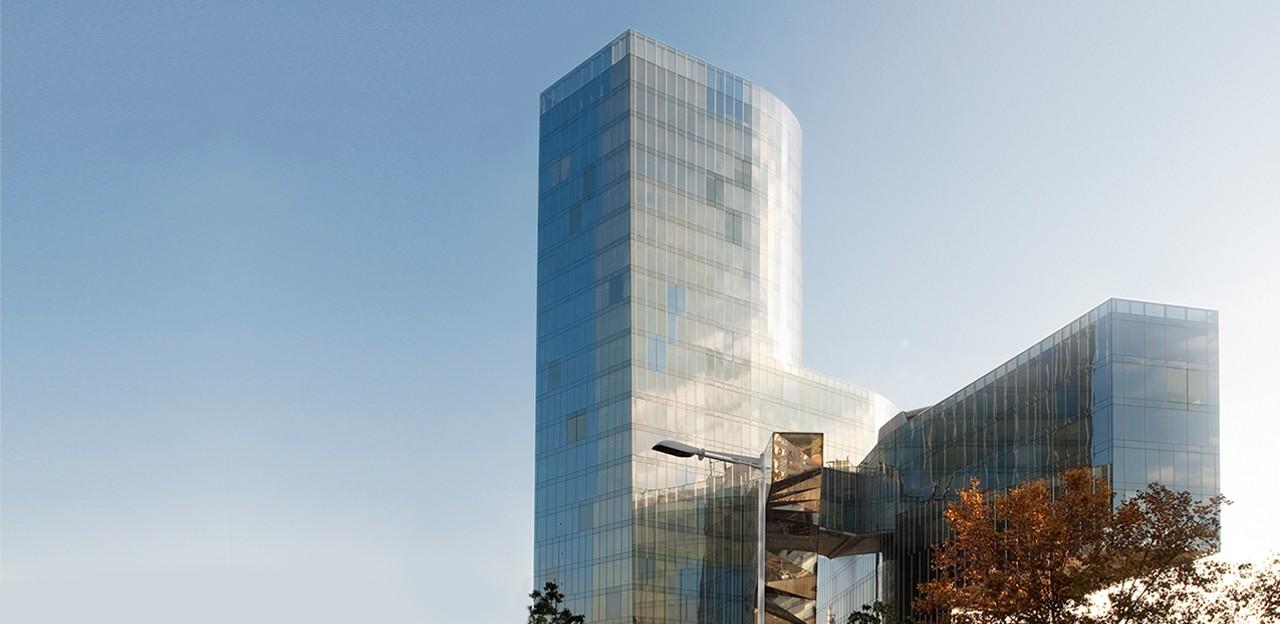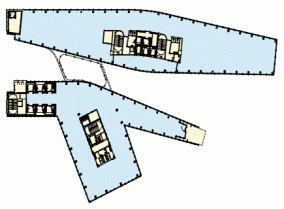Description
Torre Marenostrum is one of the most unique and significant buildings erected in the city. What makes this building so spectacular is its location, on the city's waterfront, along with its sinuous, modern architecture, and its rocky, crystal shape, inspired by the wind and water of the Mediterranean shore. All of these features make it a landmark of the Barcelona skyline.
In building B of Torre Marenostrum, you will find Utopicus. Flexible spaces with private offices, meeting rooms and working pass stations, where you can work with sea views.
Visit the Torre Marenostrum website.
General characteristics
Total surface above grade
22.250 m²
Above-ground area
725 m²
Floors above ground level
20
Parking spaces
553 in the same building
Electric car charging
Bicycle parking
Bicycle parking
Men's Locker Room
Women's Locker Room
Additional services
Auditorium
Sustainability
Its recent refurbishment has allowed the decarbonisation of the operational phase of the building, eliminating natural gas. It is all electric with 100% renewable energy: operational carbon 0 Kg/m2.
Energy cost savings achieved through the use of the Building Management System.
Certification
Breeam Parte I : Very Good
Certification
Breeam Parte II : Outstanding
Location
Exceptional location on the city's waterfront and in a commercial zone with unbeatable transport links: Ronda Litoral beltway, subway and various bus services.
Bus
17, 36, 40, 45, N0, N6, N8
Metro
Barceloneta, Villa Olimpica (L4)
FGC
Estació de França
Type plant
| Floors | Surface |
| Total Building | 22.250 m² |
| 20 floors Main Tower | 14.500 m² |
| 9 floors Building "Aircraft Carrier" | 7.750 m² |
















