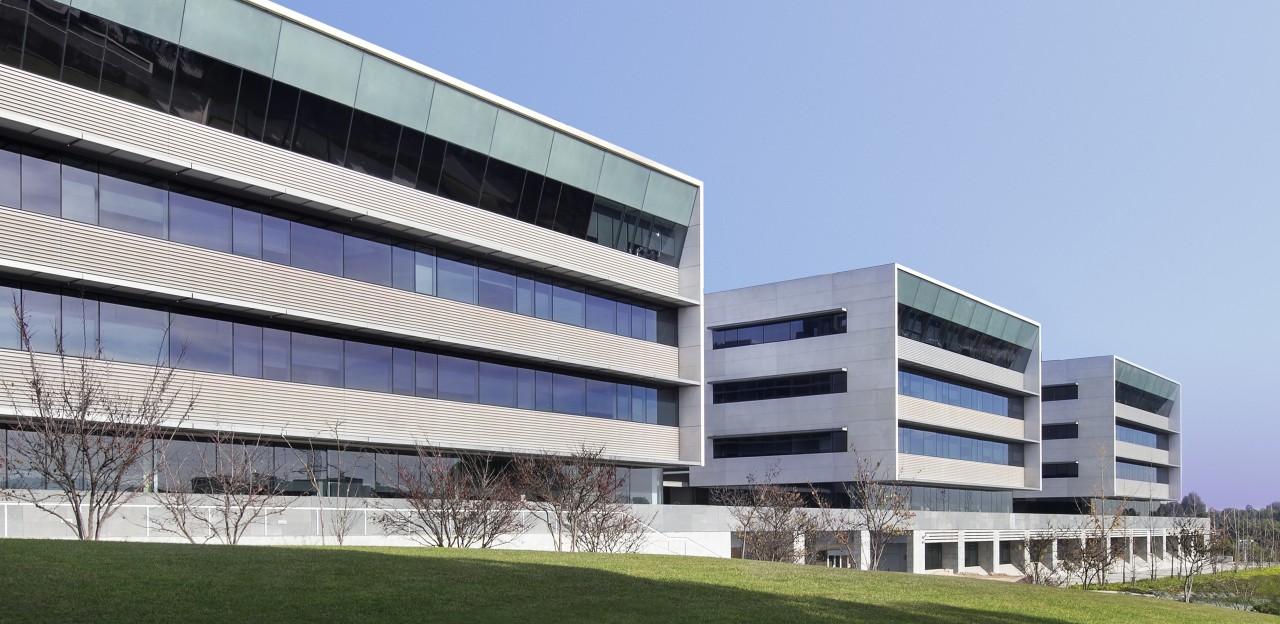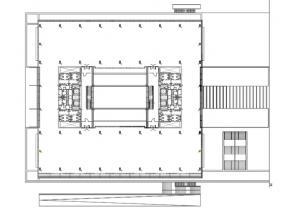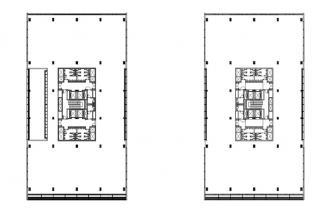Description
The Sant Cugat Nord office complex is located within the Barcelona metropolitan area and comprises 3 modern buildings offering leasable office space, all with a BREEAM rating of Very Good. This complex, surrounded by an extensive garden area, stands out for its high-quality provision: over 27,000 m², with paddle tennis courts, fitness rooms, restaurant service and parking.
Every floor has 3,000 m² modulable according to the needs of each client and containing the latest technology. A simple and elegant design has been chosen for the communal areas, making it the perfect place to set up a corporate headquarters or office.
Visit the Sant Cugat Nord website.
General characteristics
Total surface above grade
27.903 m²
Above-ground area
1.734 m²
Floors above ground level
4
Parking spaces
Parking in the same building
Electric car charging
Additional services
Surveillance system, paddle courts, gym and restaurants
Men's Locker Room
Women's Locker Room
Sustainability
Energy cost savings achieved through the use of the Building Management System.
Certification
Breeam Parte I : Excellent
Certification
Breeam Parte II : Outstanding
Location
The Sant Cugat Nord office complex is located within the Baixador de Sant Joan business park, a few meters from the train station of the same name and only 25 minutes from Barcelona. The building complex is situated within a well-cared-for green space, making it a privileged environment in which to work.
FGC
Sant Joan (S55, S2)
Type plant
| (m²) | A | B | C | D |
|---|---|---|---|---|
| Total Building | 5.480 | 5.480 | 8.394 | 8.549 |
| P4 | - | - | 1.734 | 1.684 |
| P3 | 1.502 | 1.502 | 1.734 | 1.684 |
| P2 | 1.502 | 1.502 | 1.590 | 1.684 |
| P1 | 1.374 | 1.374 | 1.248 | 1.491 |
| PB | 1.102 | 1.102 | 2.088 | 2.006 |
| S1 | 1.468 | 1.468 | parking | parking |
| S2 | parking | parking | parking | parking |
| Parking | ||||
|---|---|---|---|---|
| S1 | - | - | 95 | 96 |
| S2 | 116 | 116 | 121 | 122 |













