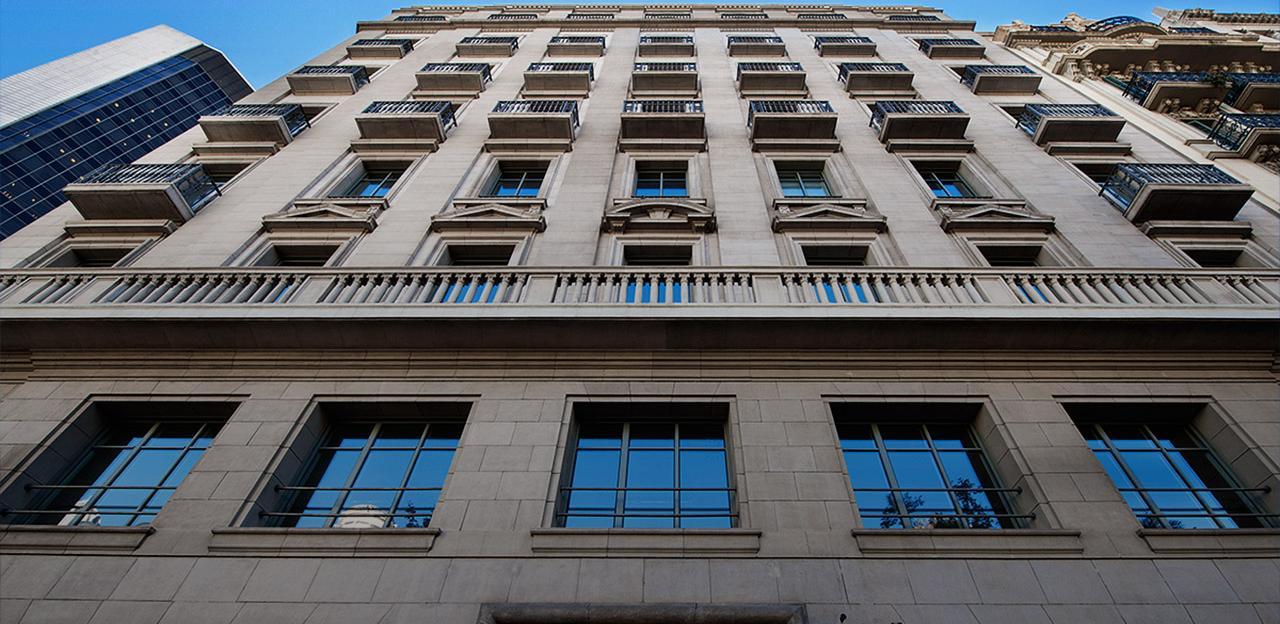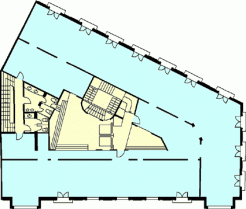Description
Architecturally-unique building with seven open-plan floors, which are completely street-facing, thanks to its design, providing office space from 505 m² upwards. Recently renovated building, which has plenty of light and is conveniently located at the intersection of Av. Diagonal and Balmes. It has been awarded the LEED GOLD certificate and is an ideal option for companies wishing to combine classic elegance with the functionality of the most modern office building.
General characteristics
Total surface above grade
4.080 m²
Above-ground area
500 m²
Floors above ground level
8
Additional services
Concierge Service, CCTV Surveillance System
Sustainability
Energy cost savings achieved through the use of the Building Management System.
Certification
Breeam Parte I : Very Good
Certification
Breeam Parte II : Excellent
Certification
Leed Gold
Location
Office building on the intersection of Av. Diagonal with Balmes and París. Good public transport links.
Bus
6-7-15-16-17-22-24-27-28-31-32 33-34-67-68-N4
Metro
(L5) Diagonal
FGC
Provença (L6, ES, S1, S55, S5, S2)
Type plant
| Offices | Surface | |
|---|---|---|
| Floor 8 | 100 m² | |
| Floor 7 | 505 m² | |
| Floor 2 to 6 | 510 m² | |
| Floor 1 | 525 m² | |
| Commercial Properties | Local A | Local B |
|---|---|---|
| Ground Floor | 185 m² | 215 m² |
| Basement | 200 m² | 251 m² |
| Total Building | 4.531 m² | |






